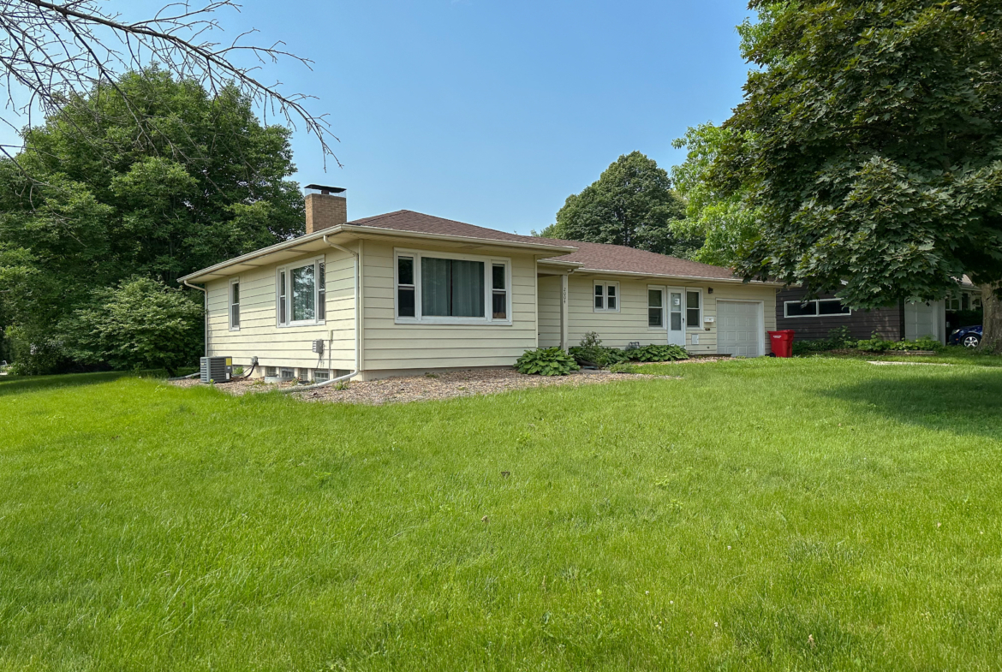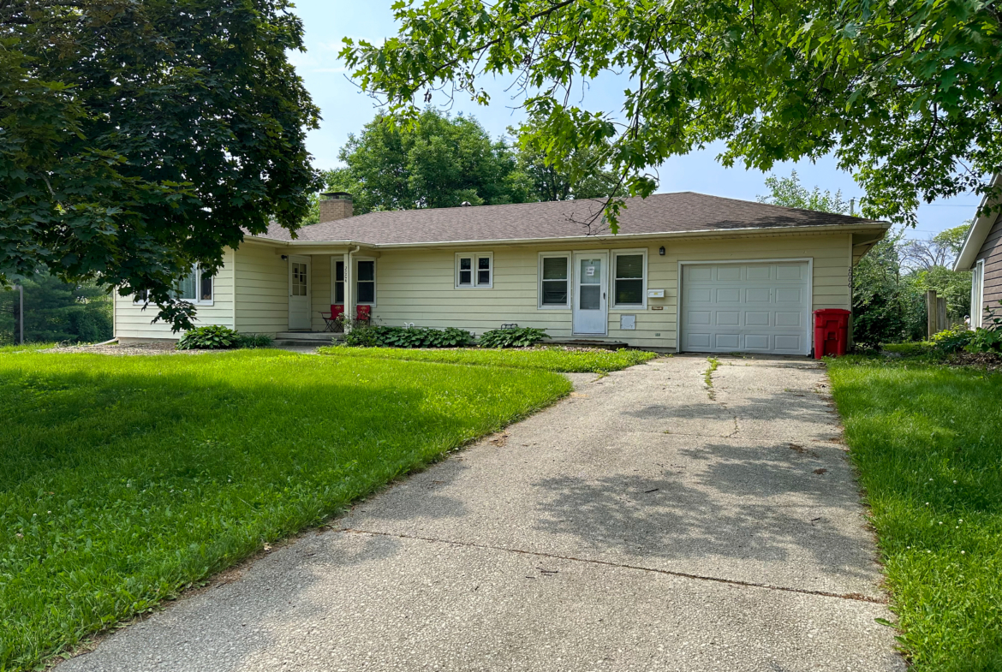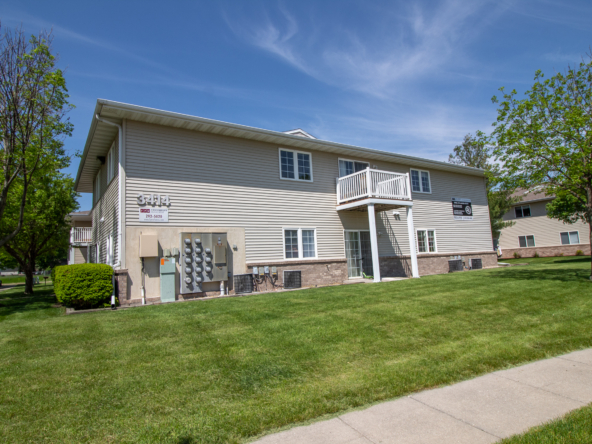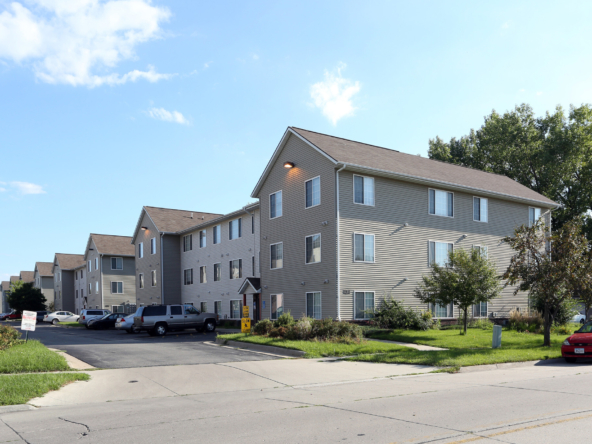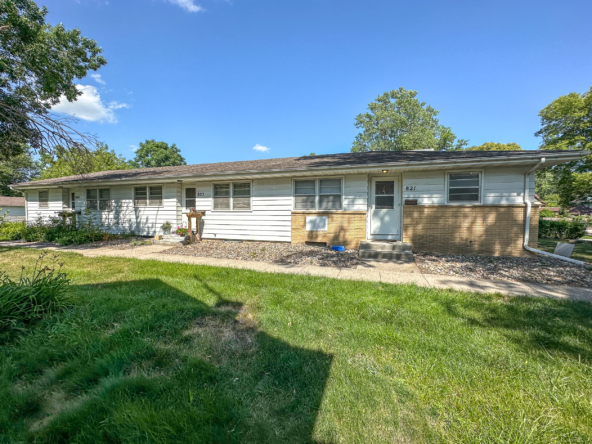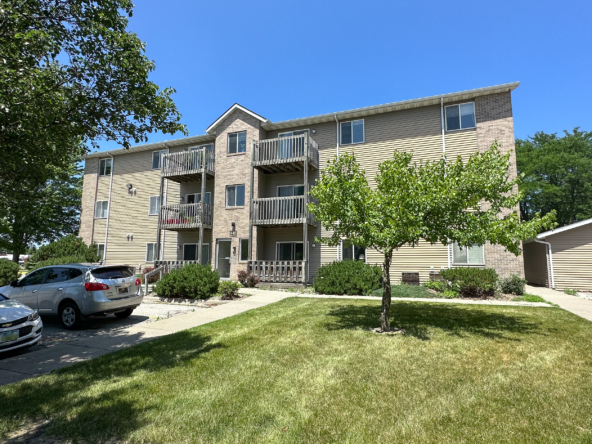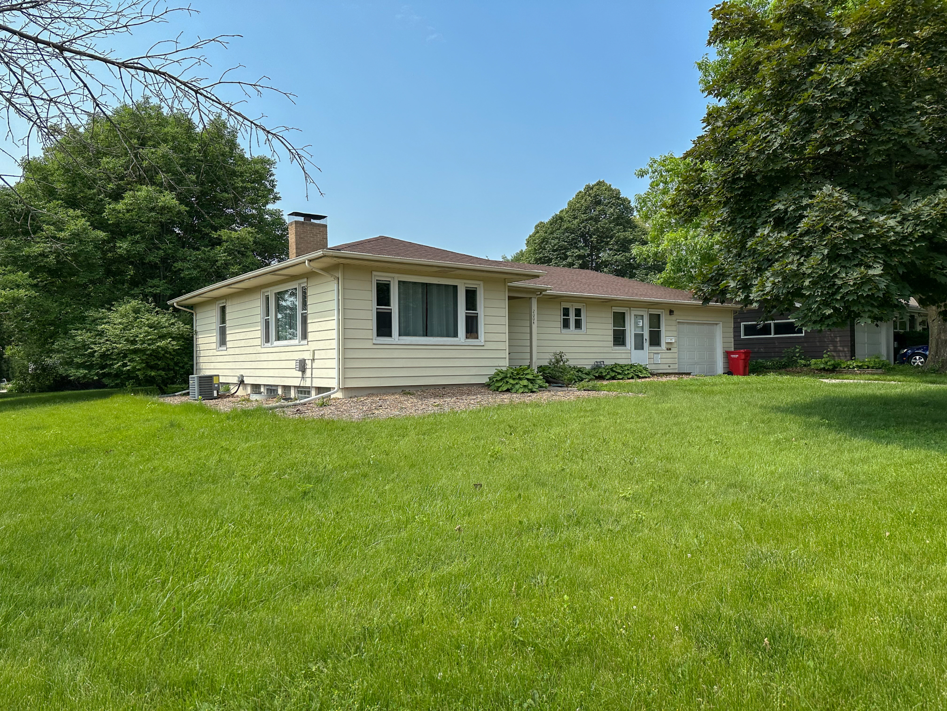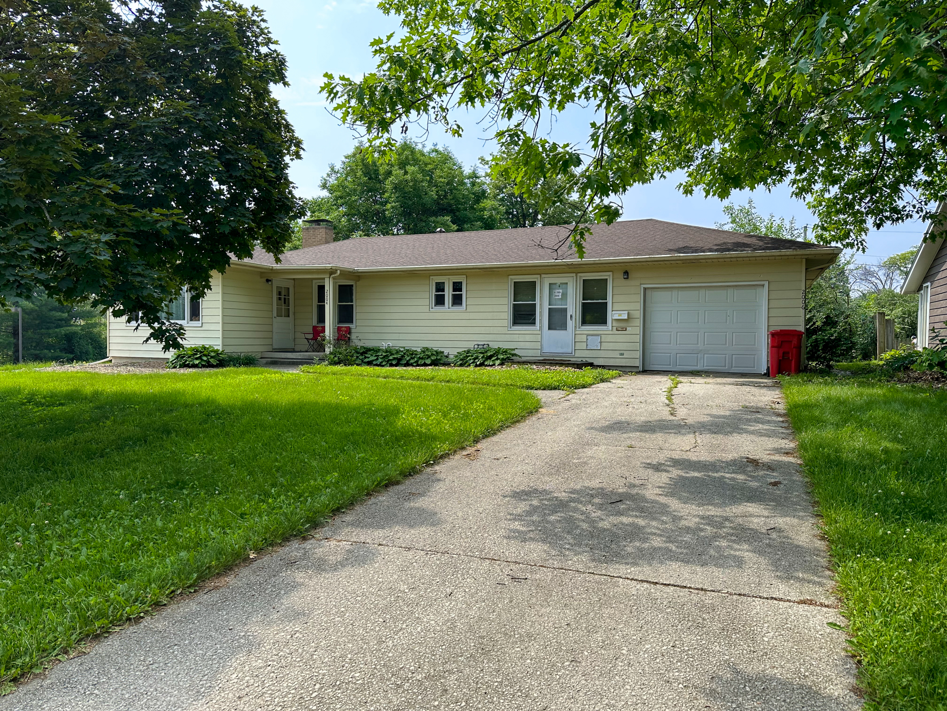Description
Located just steps away from Jack Trice Stadium and Reiman Gardens, this classic 1953 duplex offers charm, character, and convenience. The property boasts beautiful east-facing windows with scenic views of the bike trail along Beach Avenue, which leads past Stephens Auditorium and directly to the University.
2004 McCarthy (Upper Unit)
This spacious upper-level duplex features a 2-bedroom, 1-bathroom layout with over 1,100 square feet of living space. The large living room includes a faux fireplace and stunning picture windows, creating a cozy and bright atmosphere. A designated dining room with craftsman-style built-ins highlights the home’s unique character. The kitchen is equipped with a range, refrigerator, laundry facilities, and custom-built cabinets, with direct access to the breezeway and an attached garage leading to the expansive backyard.
2006 McCarthy (Lower Unit)
The lower-level unit offers a 1-bedroom, 1-bathroom ranch-style floor plan with 840 square feet of living space. This unit features a large, sun-filled living room and a spacious kitchen with ample room for daily activities. Included appliances are a refrigerator and oven/stove, providing all the essentials for comfortable living.
This duplex provides the perfect blend of timeless character and modern convenience in a sought-after location.
Key Features:
- Tenant Responsibilities: Electricity, water/sewer, gas, internet service, and snow removal
- Landlord Pays: Garbage pick-up and lawn care
- Parking: Driveway
- Laundry: In-unit washer and dryer
Pet-Friendly Policy:
- Pet rent: $50/month, no deposit required
- Dogs and cats welcome (maximum size: 20 lbs, 20 inches)
- No charge for other caged pets
- ESA and service animals welcome with proper documentation
Property Details
- Property Type All Properties
Utilities & Services
- Paid by Tenant Electric, Gas, Internet, Water & Sewer, Snow Removal
- Paid by Landlord Garbage, Lawn Care
Amenities
- Amenities Off Street Parking, Garage, Pet Friendly, Washer & Dryer: Hook Ups

